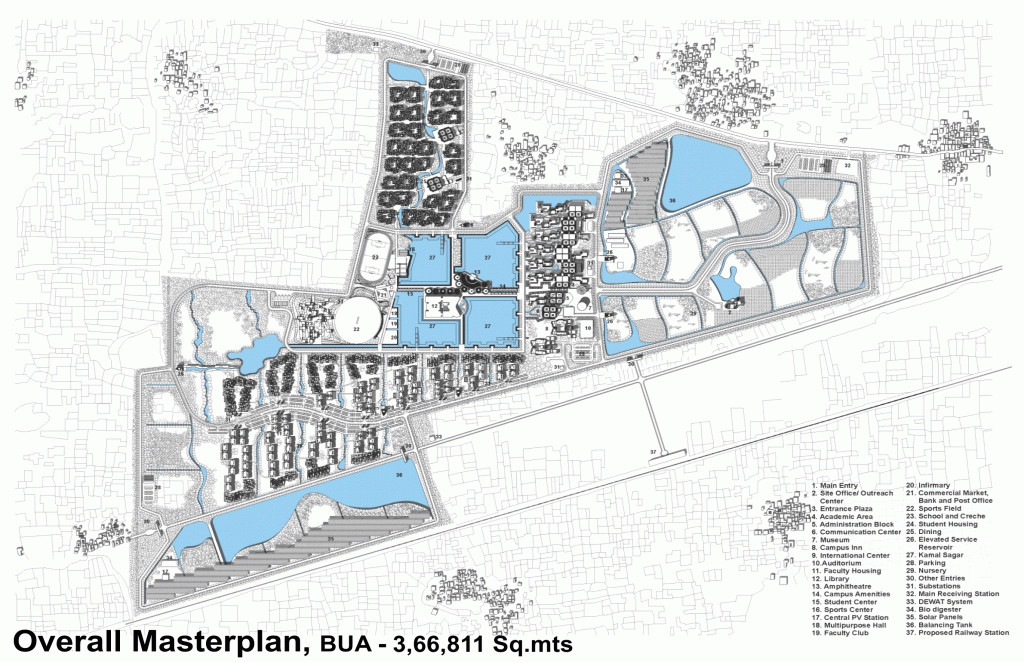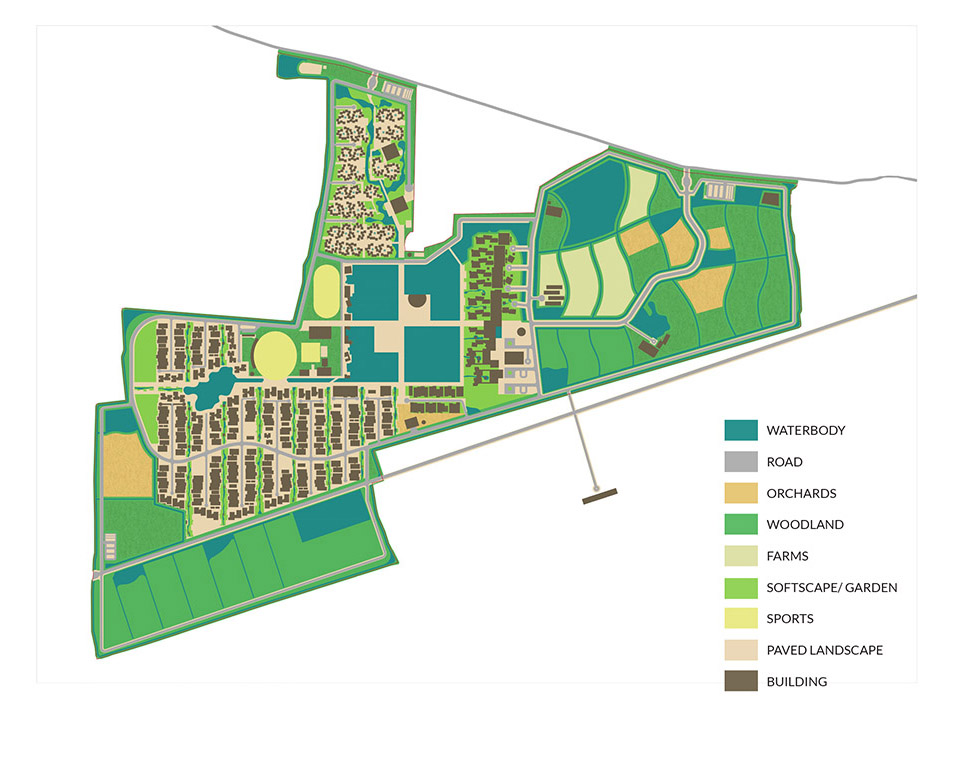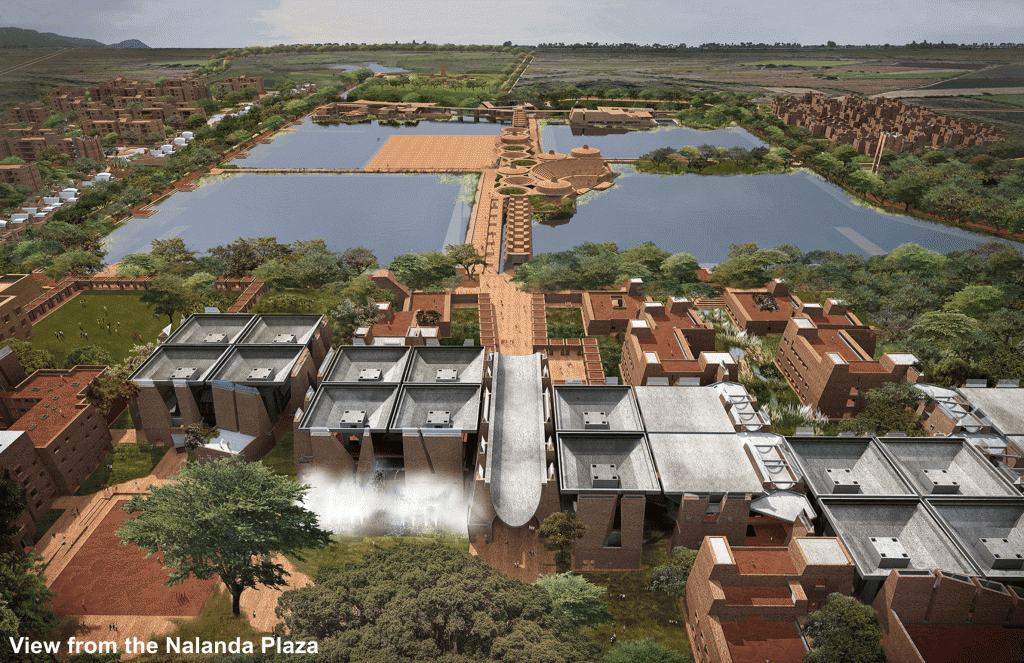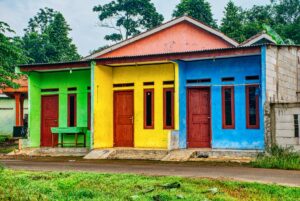Introduction:
Located besides Rajgir hills in Bihar, India, is a renowned institution of higher learning, with a legacy rooted in ancient history. The original Nalanda University, established around the 5th century CE by Emperor Kumargupta, was one of the world’s first residential universities and a major center of learning in ancient India.
With the vision of former President of India, Dr. A.P.J. Abdul Kalam the revival of the ancient Nalanda started during 2017 to 2023. The celebrated architect Padam-Vibhushan Ar. B.V. Doshi designed the eco-friendly architecture reflecting the Vaastu of the ancient Nalanda, while integrating all modern amenities that match world standards. It is a large carbon footprint-free Net-zero campus, sprawling over acres of greens and 100 acres of water-bodies, truly an abode for learning.
Key Highlights:
| Location | Rajgir, Bihar |
| Total Area | 453 Acre |
| Architect | Ar. B.V. Doshi |
| Structural Material | CSEB (Compressed Stabilized Earth Blocks) |
Masterplan:

Layout and Zoning:
1. Academic Zone:
This includes lecture halls, classrooms, research centers, and the university library. The academic buildings are strategically positioned along a central axis, a nod to the ancient Nalanda’s layout, fostering collaboration and interaction among students and scholars.
2. Residential Zone:
The campus provides modern residential facilities for students, faculty, and staff. The layout encourages community building, with shared dining halls, recreational areas, and common spaces that promote interaction among people from different cultures and backgrounds.
3. Social and Cultural Spaces:
In line with the ancient Nalanda’s tradition of holistic education, the masterplan includes spaces for cultural activities, performances, and discussions. Amphitheaters, conference halls, and community spaces serve as hubs for social interaction and intellectual discourse.

Sustainable and Eco Friendly design:
1. Rainwater Harvesting and Water Management:
The campus incorporates an advanced water management system with rainwater harvesting and wastewater recycling to ensure minimal water waste. Water bodies across the campus not only enhance its aesthetic appeal but also help in climate control.
2. Green Architecture:
The buildings are constructed with energy efficiency in mind. Passive cooling techniques, natural ventilation, and solar energy integration ensure that the campus operates with a reduced carbon footprint. The materials used in construction, including locally sourced bricks, reflect the ancient Nalanda’s traditional red brick aesthetic while being environmentally sustainable.
3. Green Spaces and Landscaping:
The masterplan includes extensive green spaces, meditation gardens, tree-lined pathways, and open courtyards. These areas not only provide visual and environmental benefits but also encourage students and faculty to engage in outdoor learning and reflection.
Conclusion:
The new Nalanda University campus masterplan is an extraordinary effort to revive the rich intellectual and cultural history of ancient Nalanda with the needs of a modern global institution. With its eco-friendly design, emphasis on global collaboration, and integration with historical heritage, the campus is poised to become a landmark for sustainable education.



