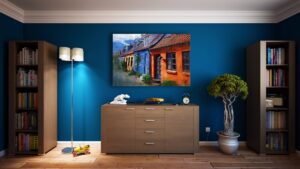Bringing the essence of divine Kerala architectural style which has been flourished in southern India from Dravidian regions. This architecture has a blend of tradition, artistry and functionality. It is believed that Dravidian architecture has taken its inspiration from Indian Vedic traditions which is a part of “Vaastu shastra” . Kerala architectural style has deeply rooted cultures and has natural influence, which connects your soul to environment.
Kerala is a part of Indian southern peninsular region confined with “Western Ghats” . This beautiful geographical location receives high rainfall during monsoon period. Geographical advantage brings itself many challenges to the resident of Kerala. This over a period of time influenced Kerala architecture style to take benefits from Nature.
Sloping Roof style : Kerala receives heavy rainfall during Monsoon. Traditional Kerala home features a sloping roof which can easily flow away rainwater. Sloping roof involves Gabled pattern which helps in even distribution of air flow and provide ventilation. Lower pitched part either opens into courtyard or in outdoor. Courtyards are provided with better drainage facility to drain off water easily.
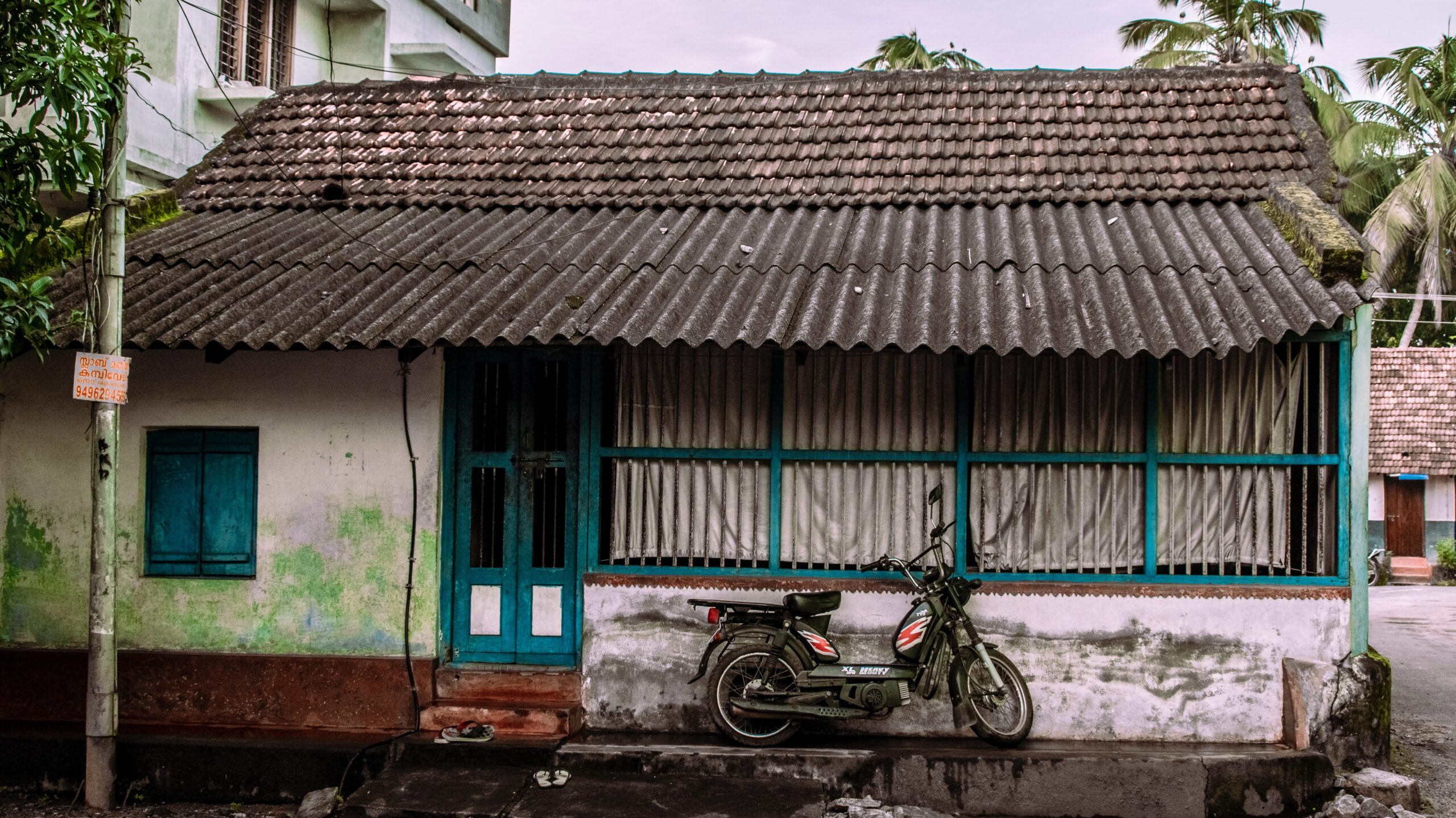
Wooden Architecture: Abundantly available wood is a central element in Kerala homes. Thatched roof covering often supported on bamboo or wooden logs are commonly used in ancient Kerala homes. Teak and rosewood are used in beam, column and as rafter to support wooden roof frame. Wooden railings with carvings are provided around courtyard to give it an visual appeal.
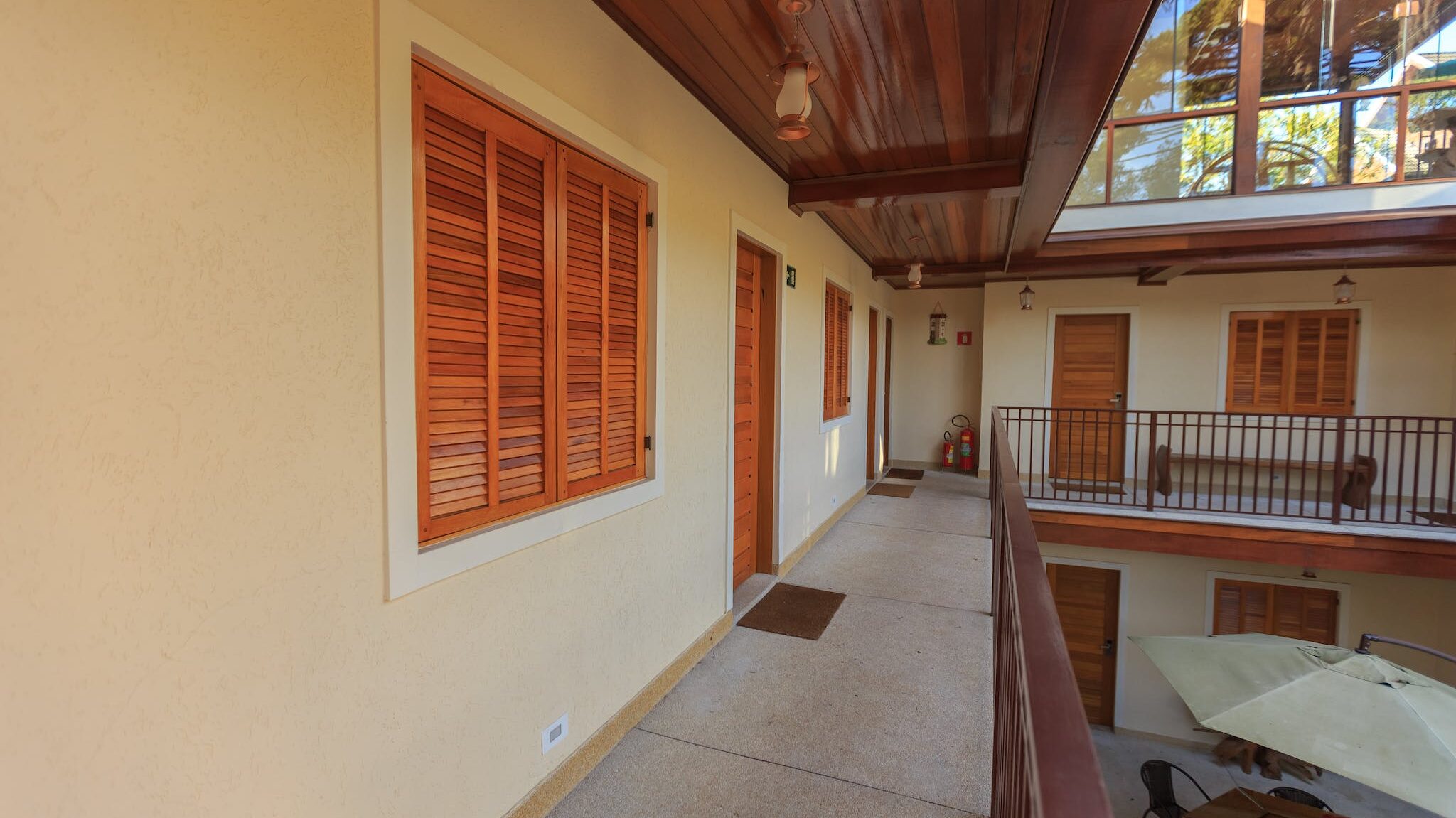
Open courtyard: Central courtyards in Homes is an inclusive part of Indian “Vaastu”. These open courtyard allow central ventilation and natural lighting to every room corner. Often these central courtyard are designed with low plinth to avoid collected rain water to enter in rooms. Courtyards are best place to enjoy during serene weather.
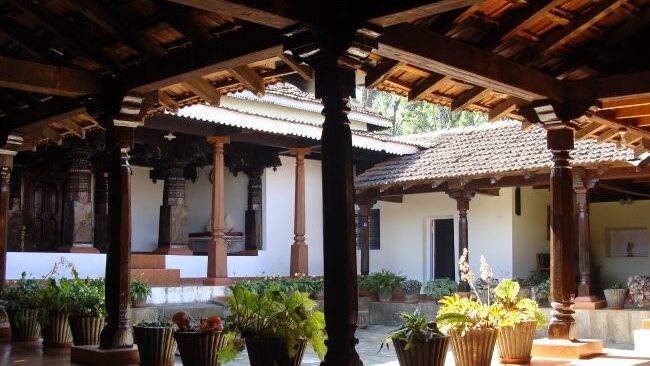
Louvers and Jalis: Louvers and Jali are commonly used elements for air ventilation and shade. In Kerala architecture carved stone or wooden screens are decoration elements that fits into the functionality of Home also providing air circulation and natural lighting.
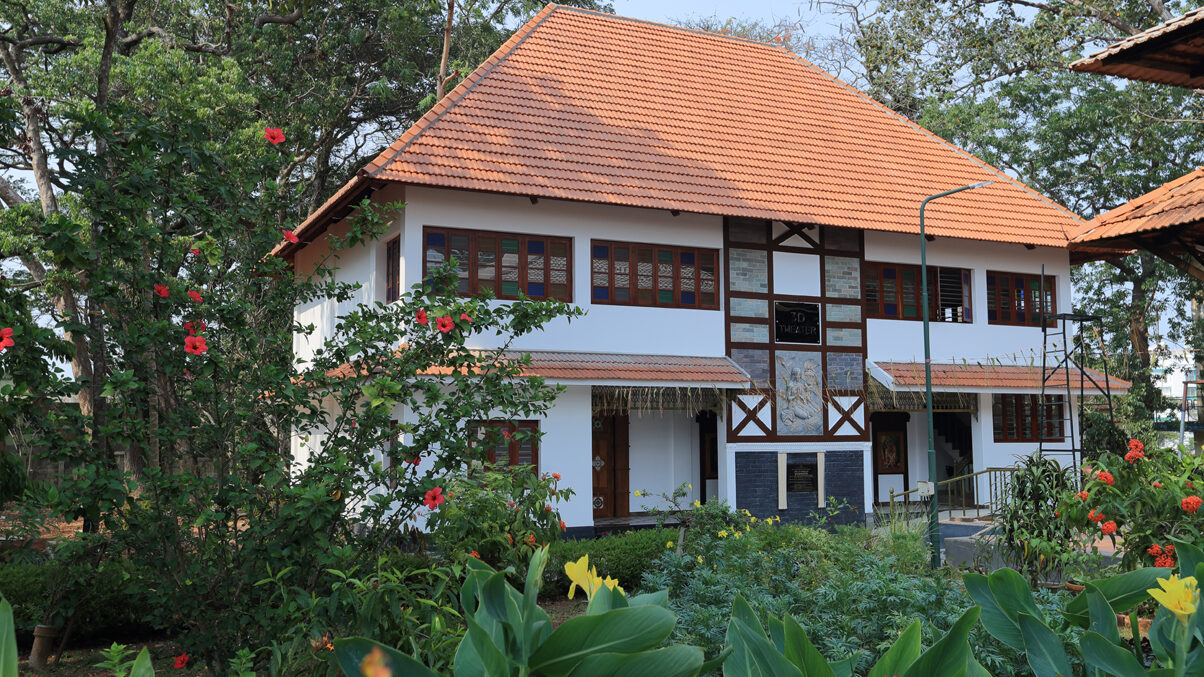
Symmetry and proportions: Kerala architecture keeps energy balanced by following symmetry in design. This results in pleasant aesthetic look with continuous flowing energy into every space.
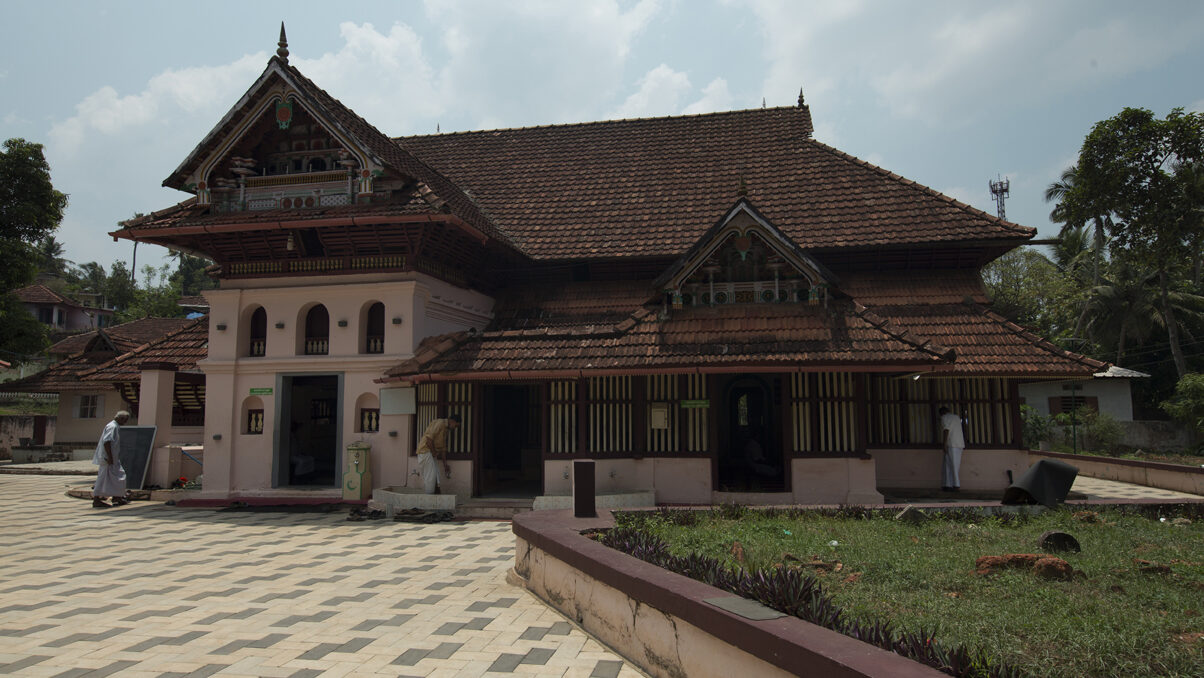
Nallukettu: Many ancient buildings in Kerala are still preserving “Nallukettu” form of architecture. This model is based on concept that an open courtyard is surrounded by blocks in all four cardinal directions. Through many advancement in modern designs, only few are able to preserve this form of architecture.
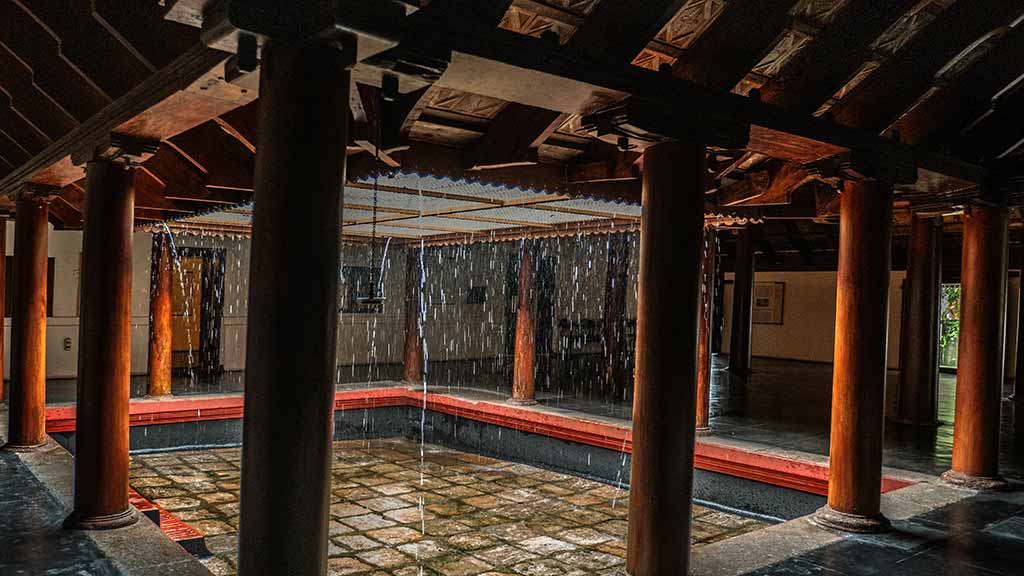
Read More About: Indian Architecture



