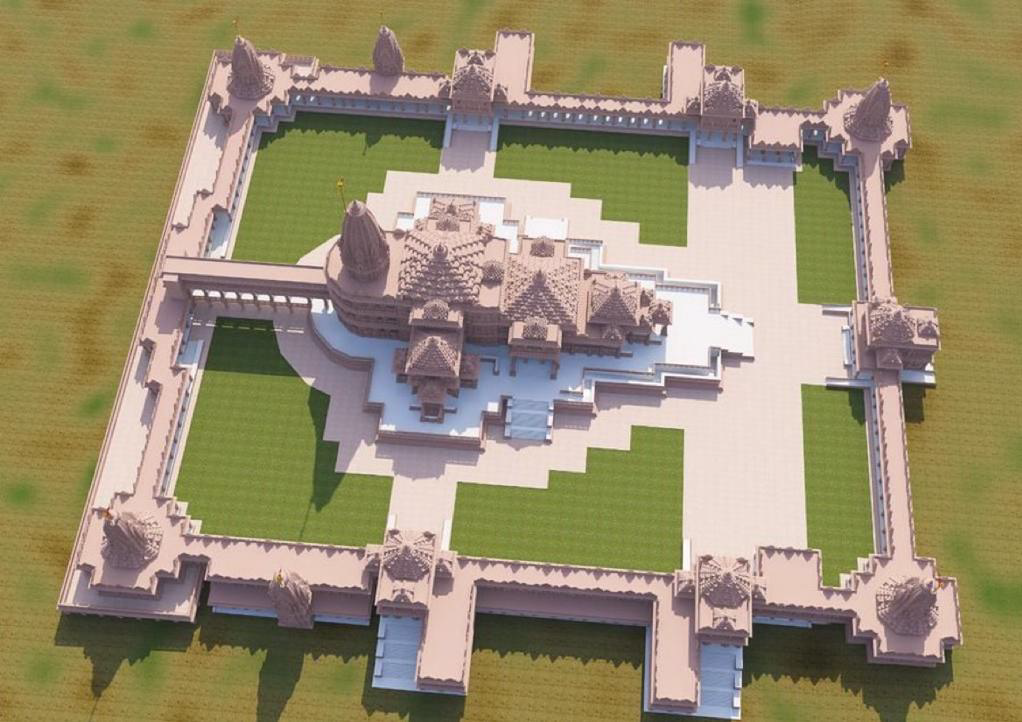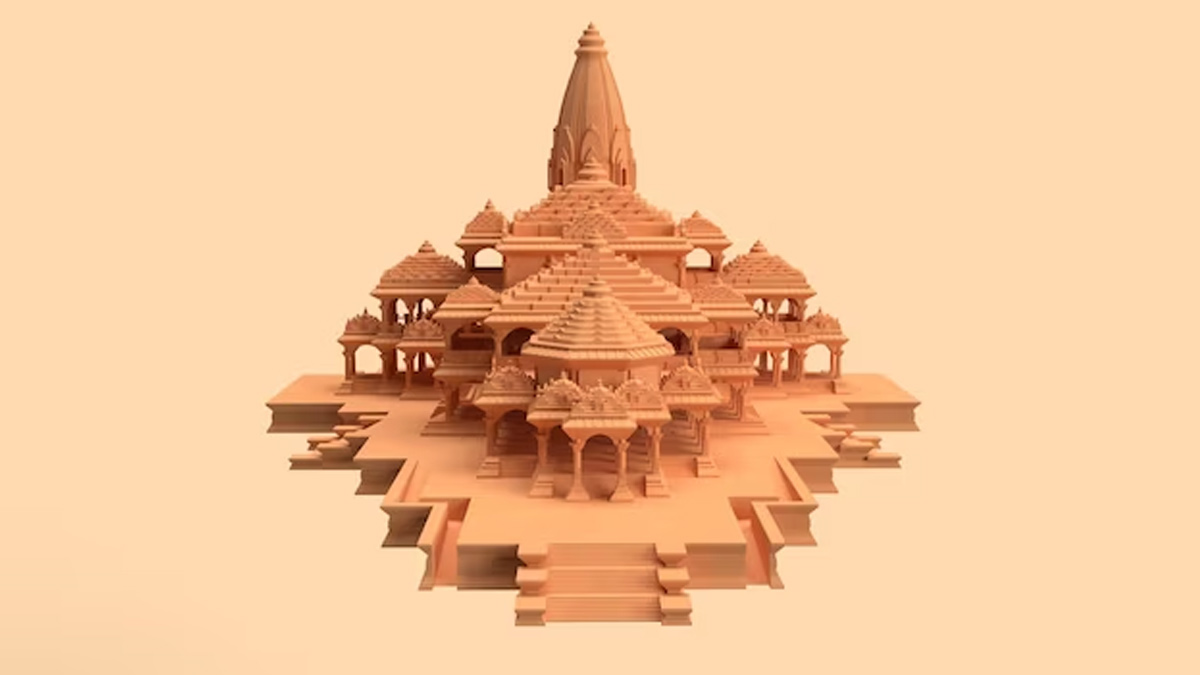Introduction:
In the sacred land of Ayodhya, a city bridged with myth and history, rises a testament to both religious devotion and architectural marvel: the Ram Mandir. This monumental structure, dedicated to Lord Rama, stands not only as a spiritual identity but also as an engineering marvel that blends tradition craftsmanship with modern engineering techniques. Let’s delve into the intricacies of this awe-inspiring castle that showcases the synergy between faith and technology.
Key Highlights:
| Architectural Style | Nagar style architecture ( North India ) |
| Length | 360 Feet |
| Width | 255 Feet |
| Height | 161 Feet |
| Total campus Area | 70 Acre |
| Temple Plinth Area | 2.77 Acre |
| Earthquake Resistance | Zone 3 |
| Chief Architect | Chandrakant B. Sompura |
| Idol (Ram Lalla) Artist | Arun Yogiraj |
Architecture:
The architecture of the Ram Temple seamlessly blends traditional Indian temple architecture with elements of grandeur and magnificence. The temple designed in Nagara style of architecture, characterized by its towering spires, intricately carved pillars, and elaborate ornamentation.
The main sanctorum, housing the divine idols of Lord Ram, Goddess Sita, Lord Lakshman, and Lord Hanuman, is adorned with exquisite sculptures depicting scenes from the epic Ramayana. Every inch of the temple is adorned with intricate carvings, reflecting the mastery of ancient artisans and their divine devotion.
Engineering Details:
1. Substructure/Foundation:
- Excavation is done up to 14 Meter and replaced with heavily dense roller compacted concrete, compacted especially into 48 layers of 250 mm thickness.
- Plinth comprises of Granite stone layer jointed in lock & key arrangements to built a 21 feet high rock which prevent seepage from foundation to superstructure.
2. Superstructure:
- Superstructure is especially built with high quality Pink sandstone from Banshi Pahadpur region of Rajasthan.
- Temple building is 3 storey with height of 20 feet each.
- Temple will have total 392 pillars and 44 gates.
Temple Layout:

Entrance:
- Temple offers entrance from East climbing 32 stairs from singhdwar.
Garbh Grah/ Mandap
- Nritya Mandap
- Rang Mandap
- Sabha Mandap
- Prarthana Mandap
- Kirtan Mandap
Parkota:
- The Parkota (Rectangular compound wall) having a length of 732 meters and a width of 14 feet, surrounds the Mandir.
Compound:
- At the four corners of the compound, there are four Mandirs – dedicated to Surya Dev, Devi Bhagwati, Ganesh Bhagwan and Bhagwan Shiv. In the northern arm is a Mandir of Maa Annapurna and in the southern arm is a Mandir of Hanuman ji.
Temple Amenities:
- Multipurpose Distribution and Operations Room
- Bank/ATM
- Essential Public Utilities (Toilets, Bathroom, Washroom & More)
- Emergency Medical Facilities
- Ramps/Lifts for Senior Citizens
- Solar Energy Panels and Power Back-Ups
- Pilgrim facility center
- Pilgrim/Visitor Management System
Conclusions:
Ram Mandir represents more than just a religious monument; it is a testament to the ingenuity, craftsmanship, and devotion of countless individuals who contributed to its realization. As it stands tall against the backdrop of Ayodhya’s skyline, it serves as a beacon of hope and inspiration for generations to come, reminding us of the extraordinary heights that can be achieved when faith and innovation.




Very nice and informative. Keep it up 👍