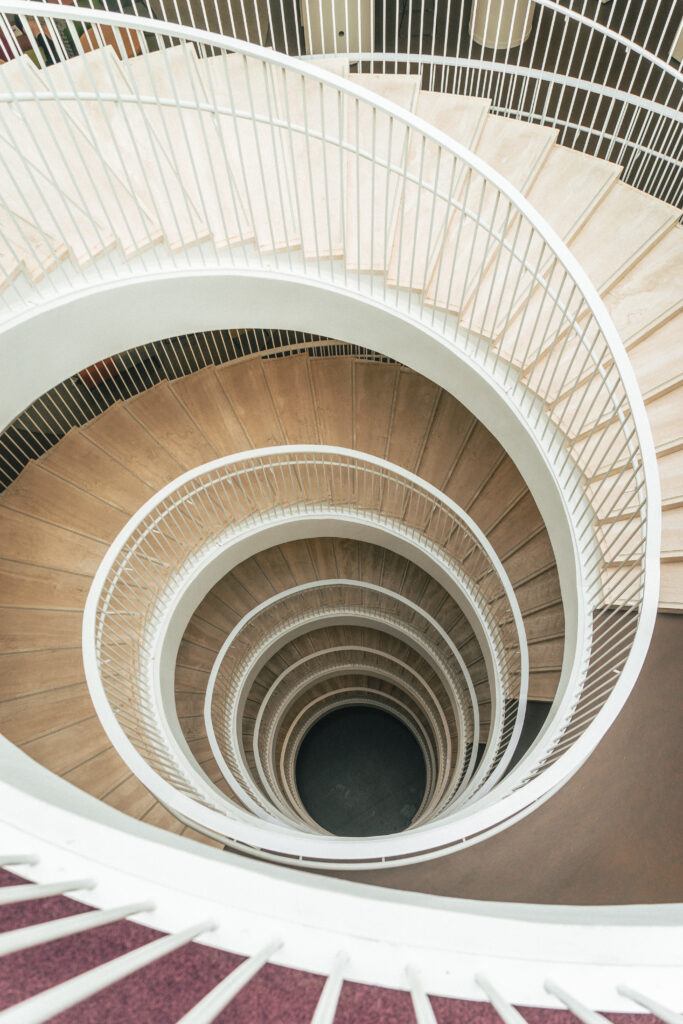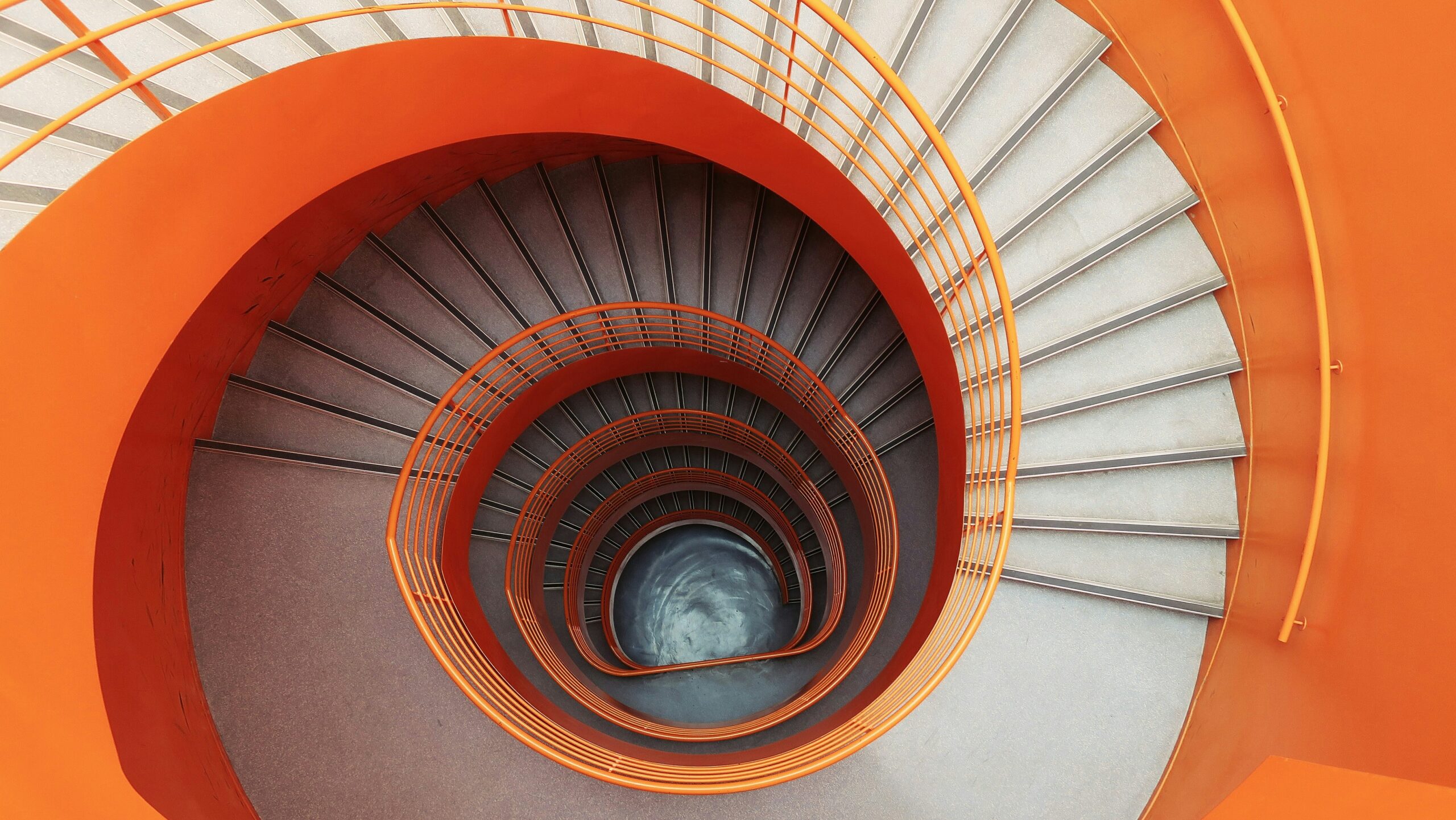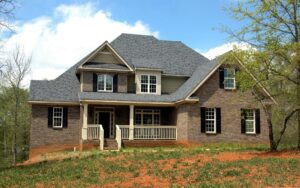Staircases are prime spots in your home that connects two floor providing easy accessibility. While we design our home, we often encountered with choice of selecting the staircase design that suits well to the space according to requirements and available space. Civil construction designers mainly classified stairs on basis of design and geometry. Every designs serves its purpose and fulfills their functionality. While observing architectural drawings of your home, you have seen staircases of different geometry and plan that designer provides according to their need.
As an engineer, I will guide you to understand plan and elevation of different staircases design that helps you to identify the stairs type. This brief introduction will help you a lot to understand the suitability of particular staircase type in your home.
1. Straight

Straight stairs are simple one which connects two floors on a single flight. These are suitable for small spaces, mostly they have been used to connect terrace floors in home. Architects use these staircases if floor height is very low in general
2. Quarter Turn

A quarter turn stair consist two flight with a 90 degree turn. These stair connects floor to roof by means of two straight rows perpendicular to each other. These are suitable in spaces where there is limited space to provide a full horizontal flight at once.
3. Dog-Legged

DOG-LEGGED stairs are one resembles to dog leg in their sectional elevation. In these stairs two flights with 180 degree turn connects two floors. They are mostly used in commercial buildings with high ceiling to maintain better utilization of available space.
4. Three quarter turn

Three quarter turn stairs are suitable for high vertical rise. In this three flights consecutively follow s at 90 degree forming an open well in between . A complete 270 degree of turn forms in these three quarter turn.
5. Bifurcated

These stairs are suitably part of villa or hotel premises. In this a straight flight bifurcated in opposite directions at 90 degree to reach upper story. They are mostly used in interior floor connectivity and require large space.
6. Spiral

Spiral stairs are designed for very small spaces around an vertical axis. They are aesthetically pleasing and has its functionality for some special purposes. Libraries and Malls provides these stairs to provide access to connect upper floor.



